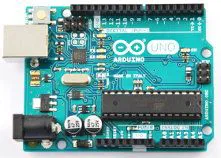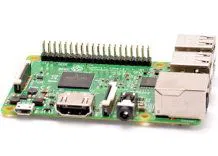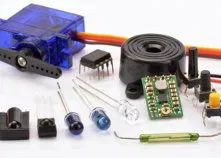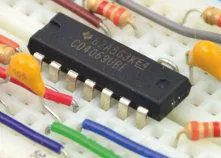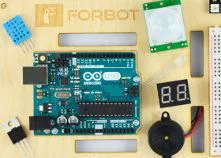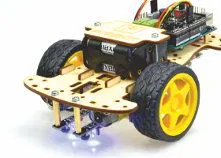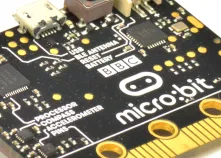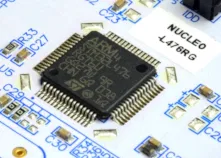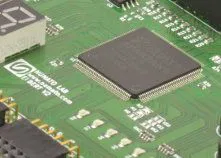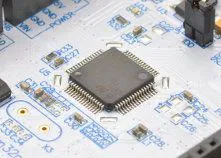Table of Contents:
When hearing about 3D printed houses, many of us imagine miniature models of buildings, widely used in architectural and urban models. Although the creators of the first 3D printers (the famous RepRap project is worth mentioning here) were rather not inspired by the idea of laying the foundations for automated construction, it is hardly surprising that creative engineers even in this industry decided to use the same idea. Interestingly, their experiment was a success, and more and more functional buildings are growing around the world, produced by giant 3D printers with operating principles almost identical to those known from Creality, Prusa or Zortrax 3D printers.
A house in 3D, so a few words about the concrete adaptation of the FFF method

An obvious modification of the classic FFF/FDM method, necessary for the application of this technology in the construction industry, is the change of the material and the method of extrusion. In the case of incrementally printed houses, we are no longer dealing with a spool of filament and a Bowden-type or direct extruder, but with a special pump capable of pumping a suitably prepared concrete-based mixture. Of course, such a variation of the popular printing technique does not require the head to be heated to high temperatures, as the extruded material itself is already in semi-liquid form. Mechanical constructions used to move the “print head” are another matter.
Some construction 3D printers are based on a mobile gantry structure, in which a rectangular frame (without the bottom crossbar) moves along one axis (e.g. X) on two parallel gantries, placed on both sides of the construction plan, while the movement in the second horizontal axis (Y) and in the vertical (Z) is already on the guides fixed in the upper parts of the machine. In the case of (approximately) concentric structures, a rotating, telescopic arm with a linear cantilever, at the end of which the print head is placed, works perfectly well – such solutions have already appeared in the offer of one of the companies producing printers for the construction industry.
What about aesthetics?
An interesting issue is the question of aesthetics of walls and smaller elements of 3D printed houses. Looking at existing projects, it is easy to see that in the vast majority of cases architects do not try to hide the layered structure of the walls with visible bulges created by the individual passes of the print head.

Instead of masking irregularities, designers proudly exploit this rather unusual surface appearance in construction, adding a unique character to their structures. What is more, the visible layers correspond well with the aesthetics of modernist designs, both on the outside of buildings and inside them. Of course, nothing stands in the way of covering the walls with paint of a suitable colour – a frequent choice is white, which allows to slightly reduce the raw character of pure concrete, lending the interiors a friendly brightness and spaciousness.
Special conditions for the construction of houses using 3D printing technology
An extremely important aspect of 3D printed buildings is the enormous flexibility in forming the course of the walls – this is why many structures feature curves taken straight from the modernist era and smooth transitions between individual walls, which – combined with the characteristic dynamics of the horizontal layers of concrete – allow experimental or (increasingly) functional buildings to stand out from their conventional counterparts.
It is also worth mentioning that a “printed” 3D house in reality is almost always a combination of printing and classic building techniques, and this is due to the characteristics of the incremental manufacturing process. As in the case of desktop and floor (industrial) 3D printers, horizontal surfaces – ceilings – are also a problem here. Therefore, most printed houses have a single-storey (ground floor) construction, more rarely a two-storey construction (one floor plus ground floor), while the roof is often created by placing a classical roof truss with typical roof covering over the top of the building.
The ability to print complex walls represents a breakthrough in construction, significantly reducing time, as well as production costs and the number of staff required to oversee the printing process and load the building material. This allows large projects to be completed in a short period of time.
How useful was this post?
Click on a star to rate it!
Average rating 0 / 5. Vote count: 0
No votes so far! Be the first to rate this post.




